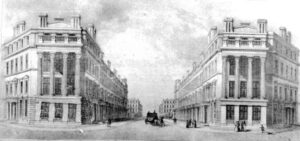
The corner block at Clarendon Place is all that remains of the original grand plans for the area around St George’s Cross when the area was first being developed in the 1830
Architect, Alexander Taylor, had worked on Edinburgh’s New Town and hoped to produce something similar for the wealthier citizens of Glasgow who were beginning to move out from the city centre,
Taylor’s plans included having twin blocks of prestigious tenements on either side of the entrance to Maryhill Road. The intention was to provide “one of the finest and most spacious approaches to the city‘. Each building was to have a a giant portico of four Tower of the Winds Corinthian columns, raised at first floor level.
The development was promoted as “first class houses, being in a healthful, well-aired, and rapidly improving situation“. In the event, only one block comprising of three tenements was actually built and, following a devastating fire in 1972, only the corner block of Taylor’s building remains today.

